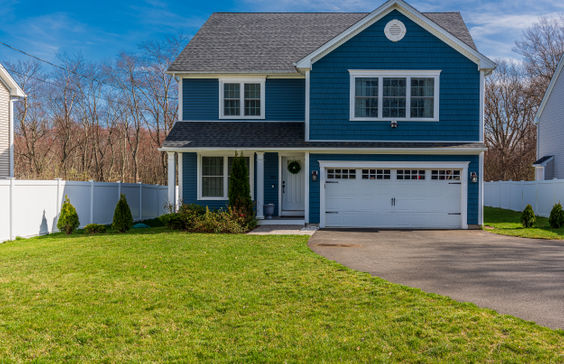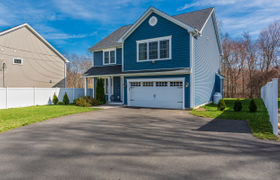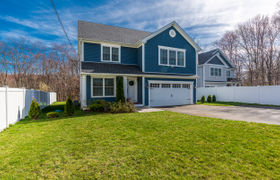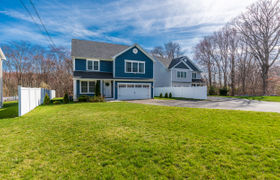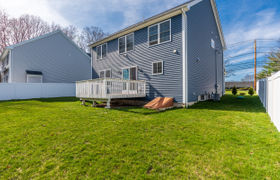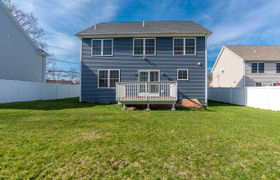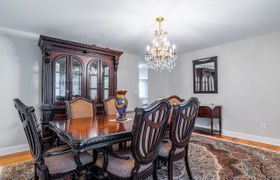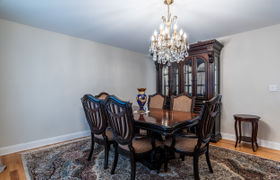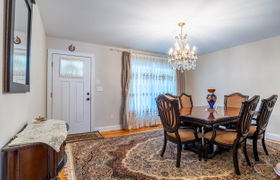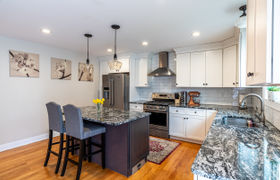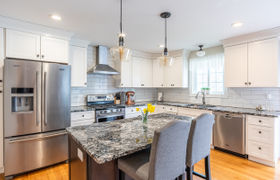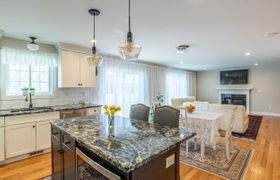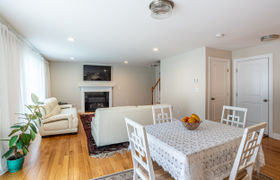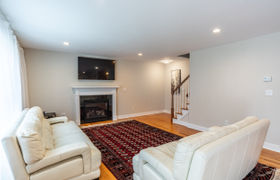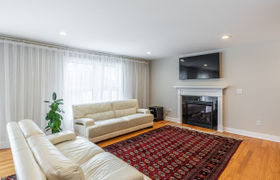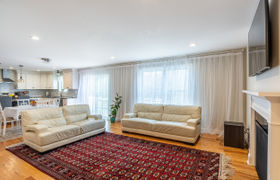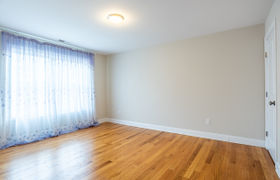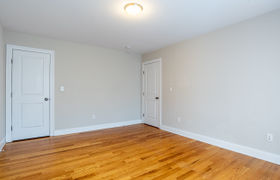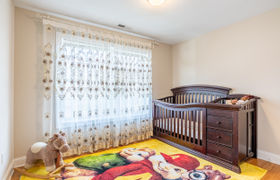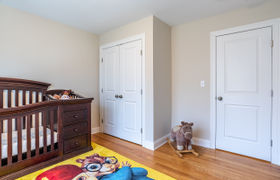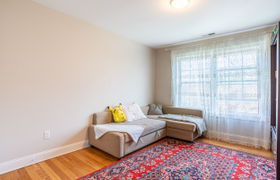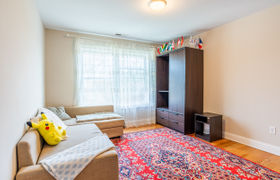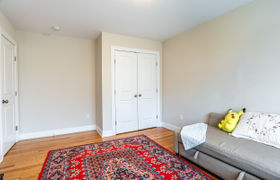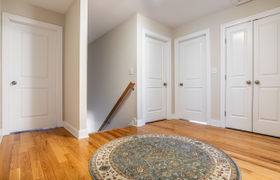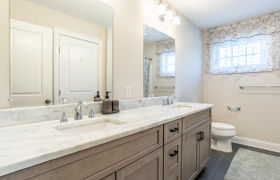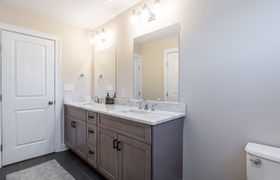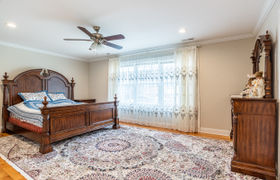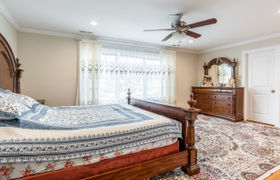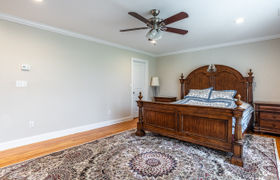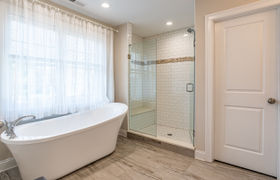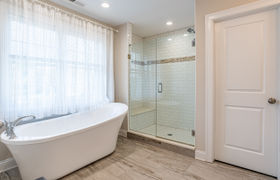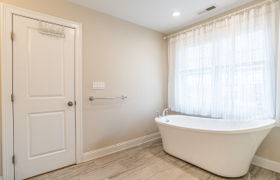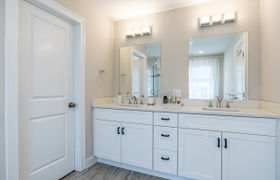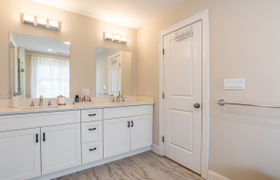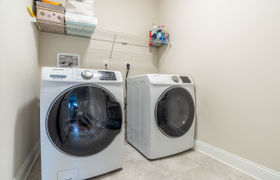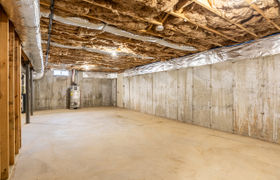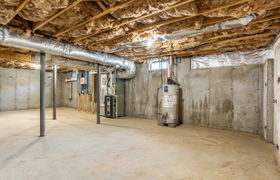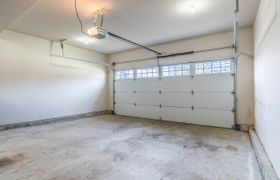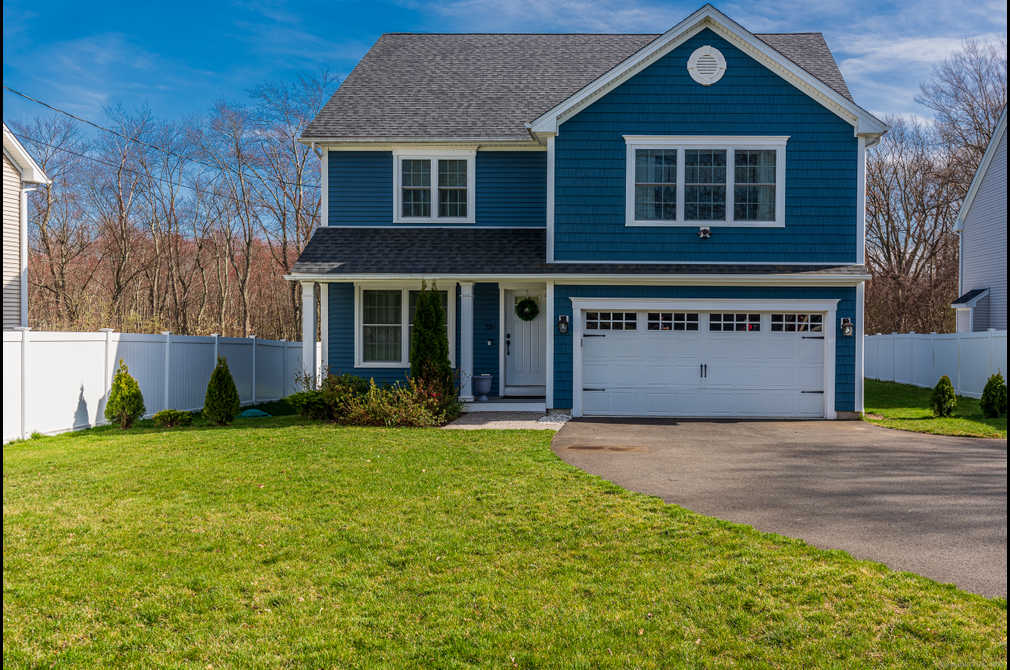$4,049/mo
This amazing 4 bedroom,2.5 bath colonial built in *2018* has 2340 square feet of living space and is ready for your family to enjoy! The chef's kitchen offers granite counter tops, stainless steel appliances and a large island with ample seating for casual dining. There is also a half bath on this level. Open the sliding doors onto the deck and enjoy beautiful evenings with a tranquil view or relax by the gas fireplace in the oversized living room. Hardwood floors and crown molding are crafted throughout the main level. On the second level, find the spacious master suite with walk-in closets. The timeless master bath with floor to wall marble tile includes a large dual vanity, soaking bathtub, private toilet room and stall shower w/ glass door and interior bench! The laundry room in the main hallway provides easy access from the remaining three bedrooms that have spacious closets and there is also a full bath with double sinks on this level! Make use of the huge full basement that can be finished, used as a gym, or just for storage! Central air, and an attached two car garage make this the perfect home! Only a short drive to all the premiere restaurants, shopping, transportation, and parks that Shelton has to offer! Don't miss out on this opportunity, and LOW TAXES!
