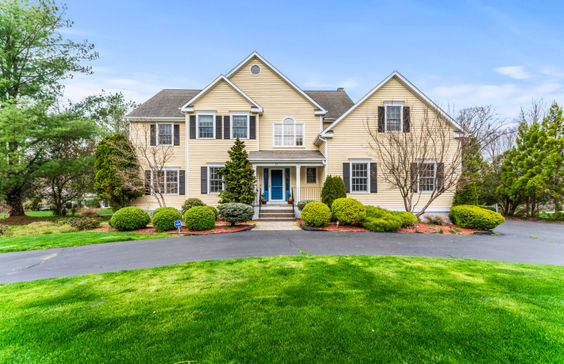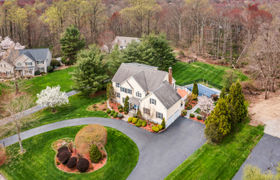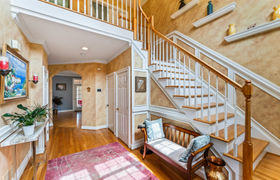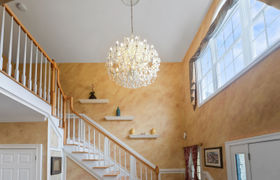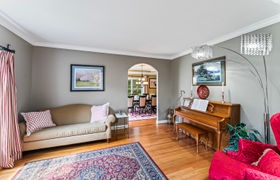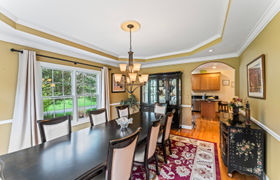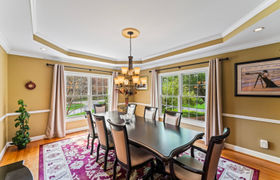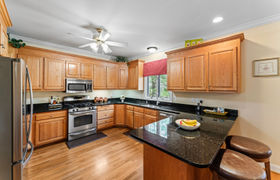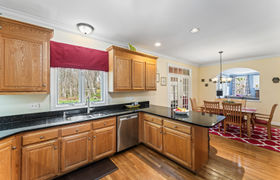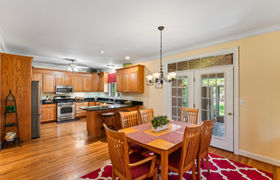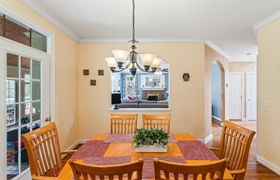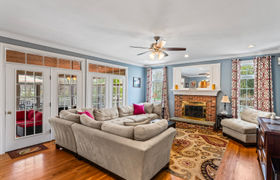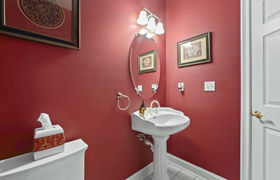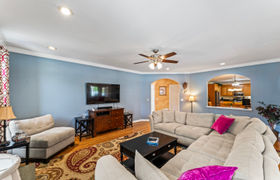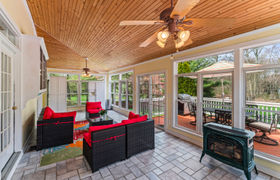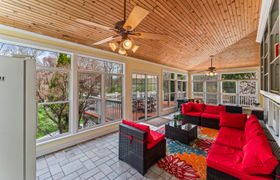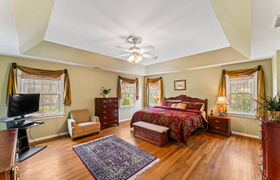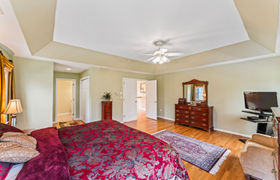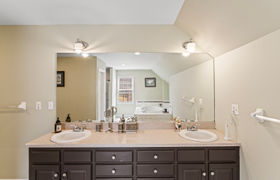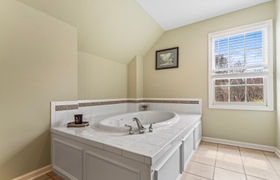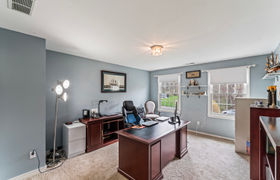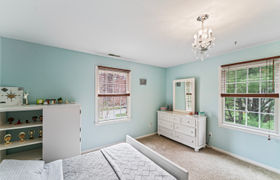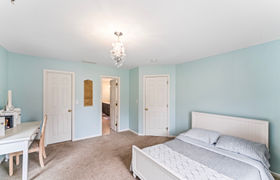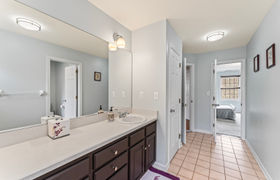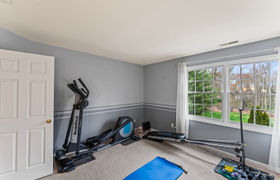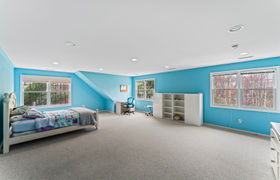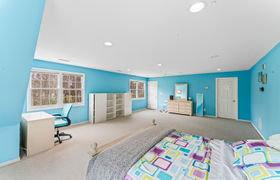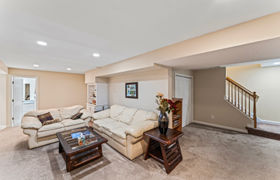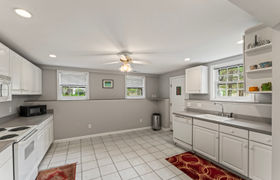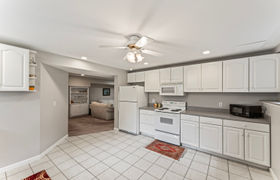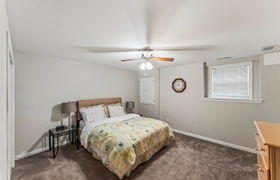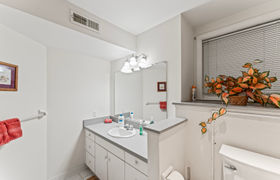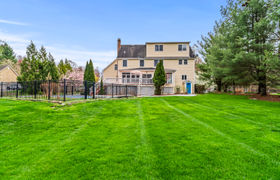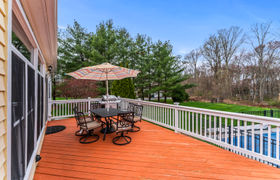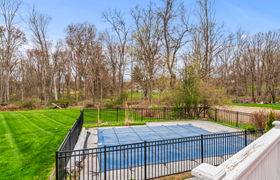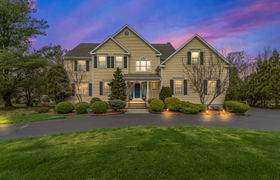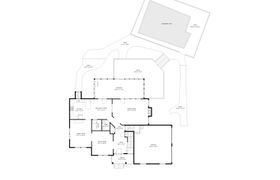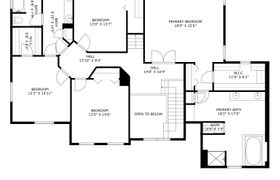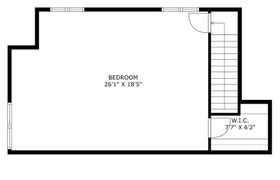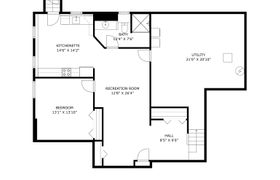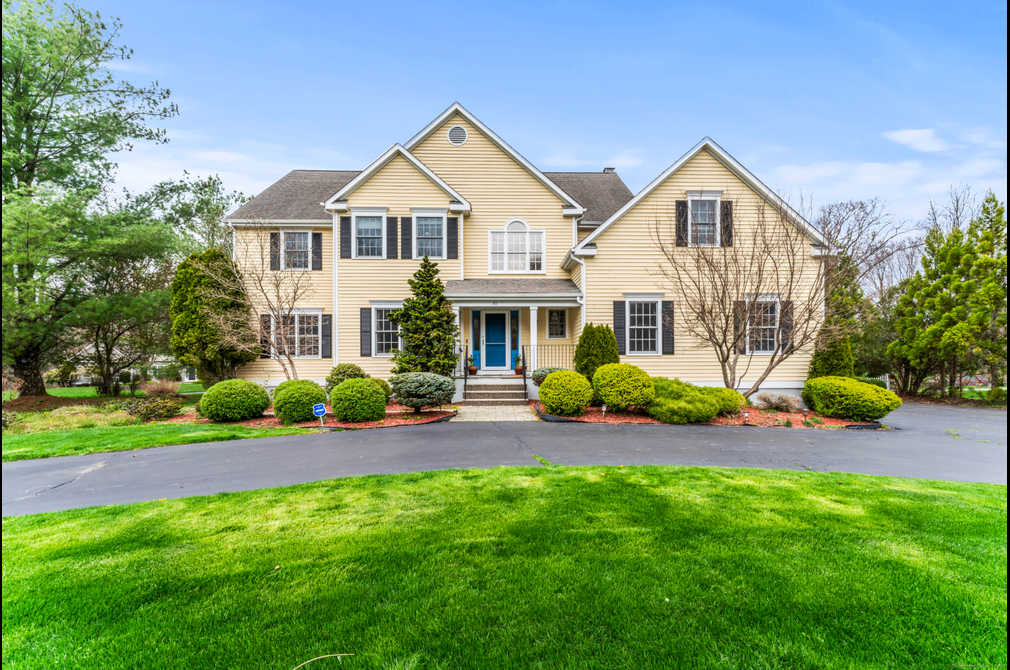$5,515/mo
Indulge in the splendor of this grand colonial estate boasting 5/6 bedrooms, 3.5 bathrooms, and nearly 5200 square feet of luxurious living space! Nestled on a serene cul-de-sac in charming Monroe, this picturesque abode rests upon over an acre of lush land, offering suburban tranquility with unrivaled convenience. Step into modern elegance as you enter the spacious eat-in kitchen, complete with gleaming stainless steel appliances, granite countertops, and a spacious breakfast bar for casual dining. A large pantry with a washer/dryer hookup adds to the convenience of daily life. Entertain in style in the expansive dining room, perfect for hosting lavish dinner parties. Hardwood floors adorn the main level, adding a touch of sophistication. Relax and unwind in the inviting family room, where a warm fireplace beckons, or bask in the natural beauty of the expansive four-season sunroom with vaulted cedarwood ceiling, overlooking the sprawling backyard oasis. Dive into summer fun in the fenced inground heated pool, creating cherished memories amidst the tranquility of your private retreat. Escape to the second floor sanctuary featuring a luxurious primary bedroom suite boasting two walk-in closets and a lavish en-suite bathroom. Three additional ample-sized bedrooms await, accompanied by a large shared bathroom. Unleash your creativity in the great room/finished attic with a walk in closet, ideal for a multitude of recreational activities.
