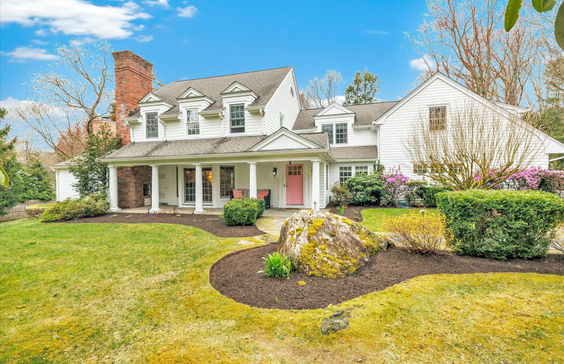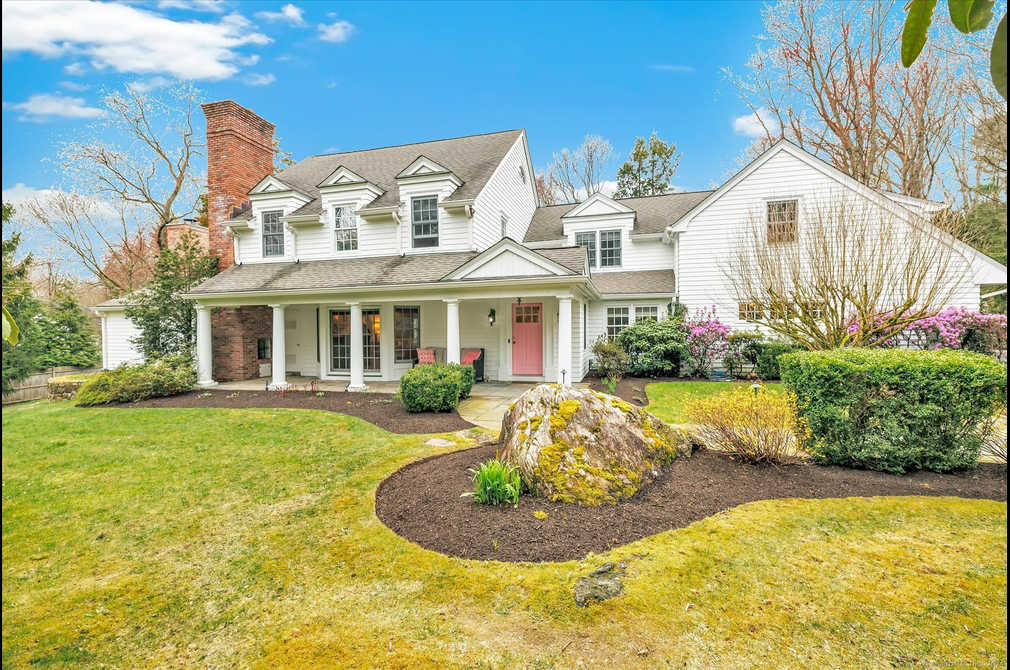$11,967/mo
Welcome to 7 Hermit Lane, nestled on a private .93-acre lot in the sought-after Redcoat neighborhood. This custom colonial boasts 4-5 bedrooms, 4 full and 2 half baths, 3 fireplaces, and a spacious 3-car garage. The home's open and thoughtfully designed layout features a chef's kitchen with a generous central island, seamlessly flowing into an elegant dining room with fireplace. Natural light floods in through expansive windows and a sliding door that leads to the backyard stone patio. At the heart of the home, an oversized family room w/ a gas fireplace serves as a welcoming gathering space. For added convenience, you'll find a private office, a living room, and two half baths on the main level. A cozy den stands out with its fireplace framed by built-in shelves, and French doors open to a stunning sunroom adorned with another captivating stone fireplace. On the 2nd level, the primary suite awaits with a walk-in closet, a dual sink vanity, a shower, and a luxurious soaking tub. Three additional spacious bedrooms await, with one offering an ensuite bath & the others sharing a hall bath. A strategically placed laundry room completes the 2nd level. Don't overlook the expansive bonus room complete w/ a full bath, offering limitless possibilities as an in-law suite, au-pair quarters, or a playroom. Outside, professionally landscaped grounds offer beauty and privacy. Located just minutes from Westport's vibrant amenities, including shopping, dining, beaches, and top-rated schools.


