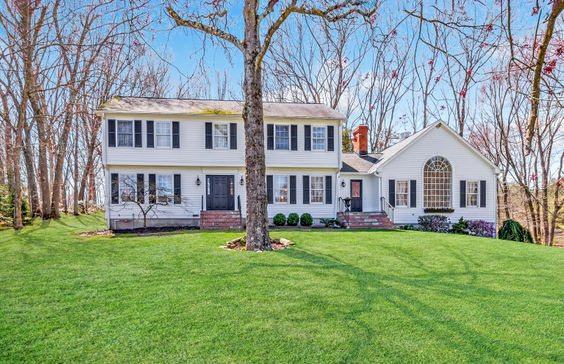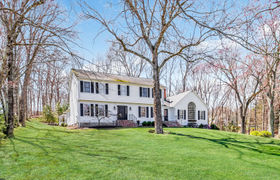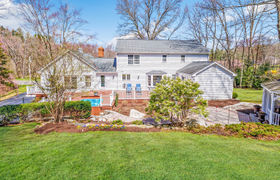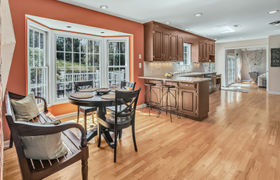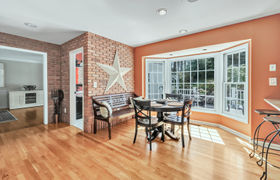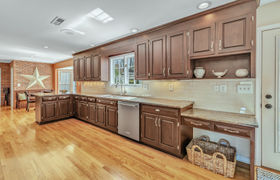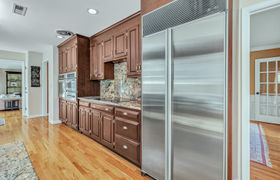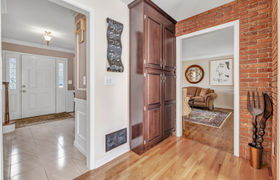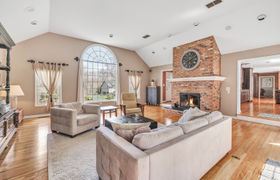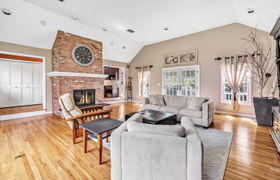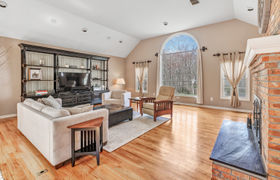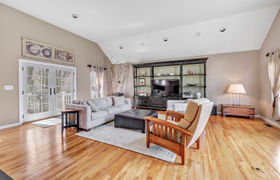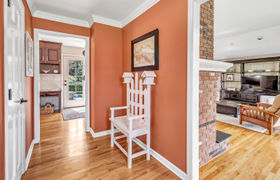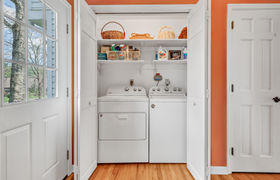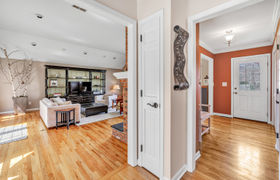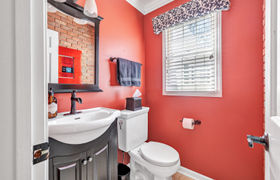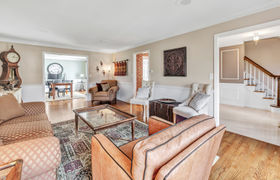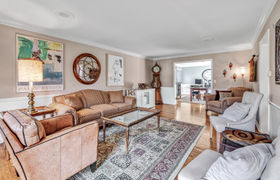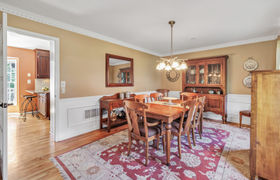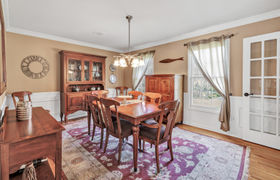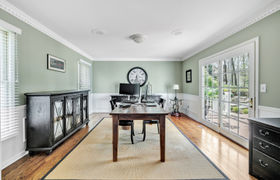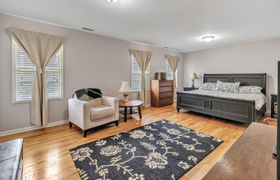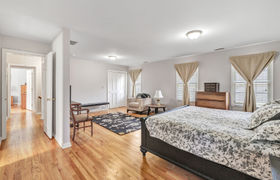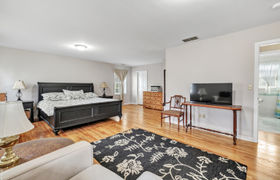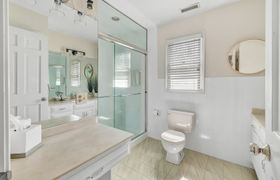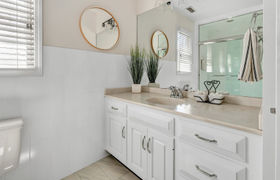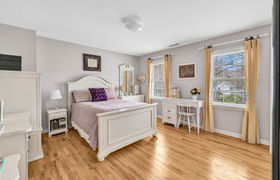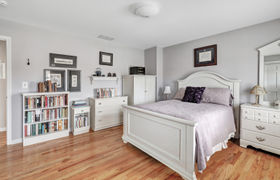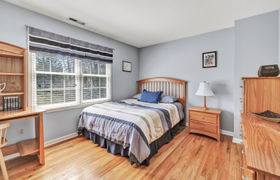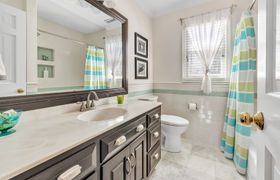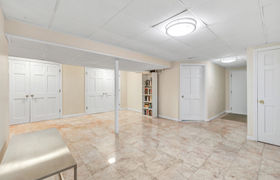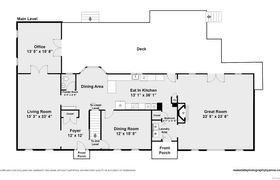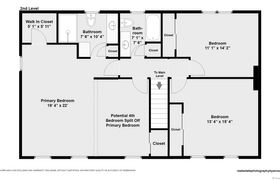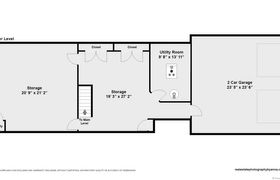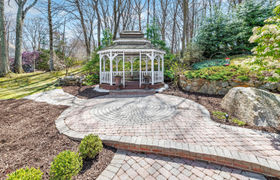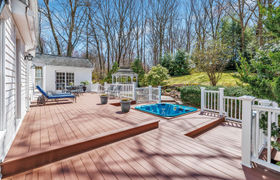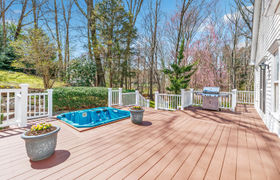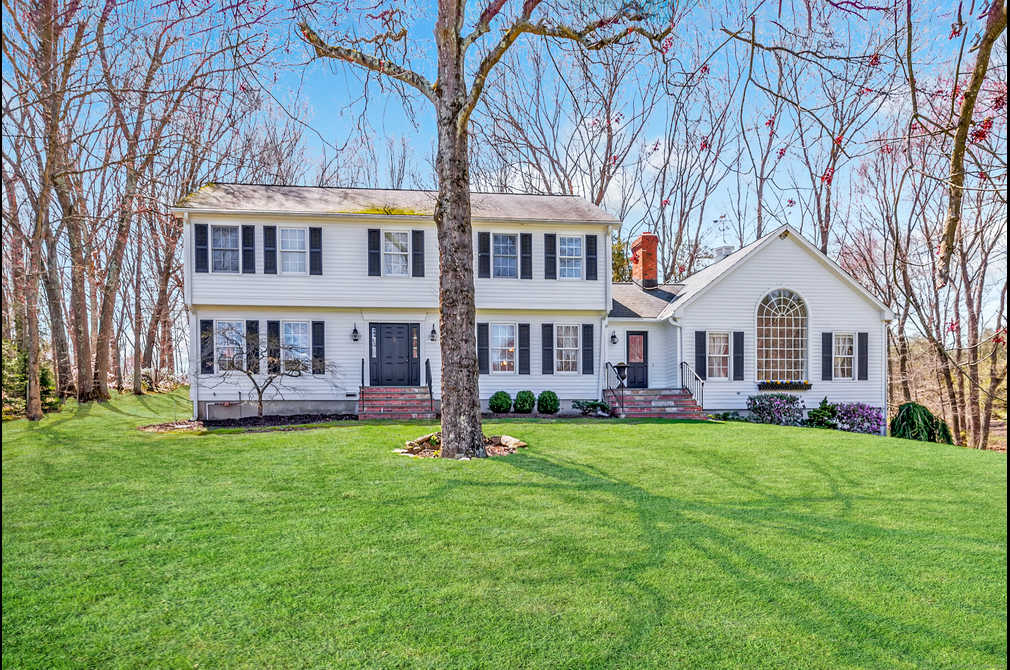$4,384/mo
This stunning Colonial is nestled on a corner lot in the heart of the "Berries Subdivision". Beautifully presented on a professionally landscaped acre. The open & airy gourmet kitchen features a Sub-Zero refrigerator, stainless appliances, double wall ovens with convection oven, granite counter tops & recessed lighting. The breakfast nook features a beautiful bay window overlooking the beautiful backyard. Spectacular family room features an expansive palladium window that allows an abundance of natural light. Enjoy a floor to ceiling fireplace & French doors that lead out to oversized deck. The main level has a built-in sound system with surround sound speakers in the family room. 1st floor mudroom w/laundry. For formal gatherings, a large dining room & living room awaits. Main level home office. Upstairs features a large Primary suite with walk in closet & full bath. 2 additional bedrooms & hallway bathroom. Basement has marble tile flooring & access to 2 car garage. The private backyard includes a beautifully maintained wood deck & Belgium-block patio and walkways, which overlook the serene property. The space is perfect for outdoor entertaining & grilling. A large Gazebo with built-in benches & ceiling fan allows more space to unwind. The deck area has a built-in eight-person hot tub, which is amazing for relaxing. Sprinkler system, Gutter Guards, City Water & Sewers. Furnace was replaced in 2018. New AC unit installed in 2019. This home is truly a must see!
